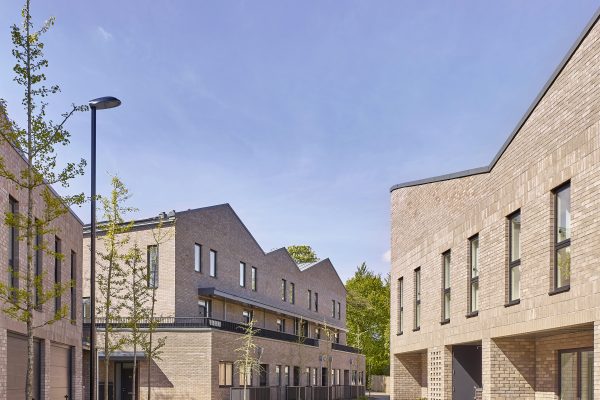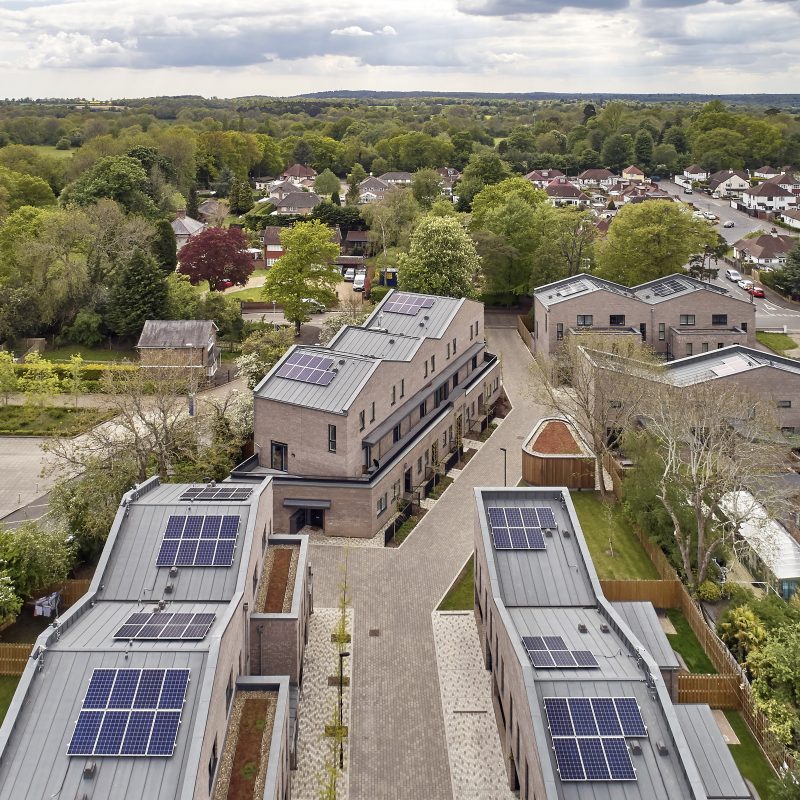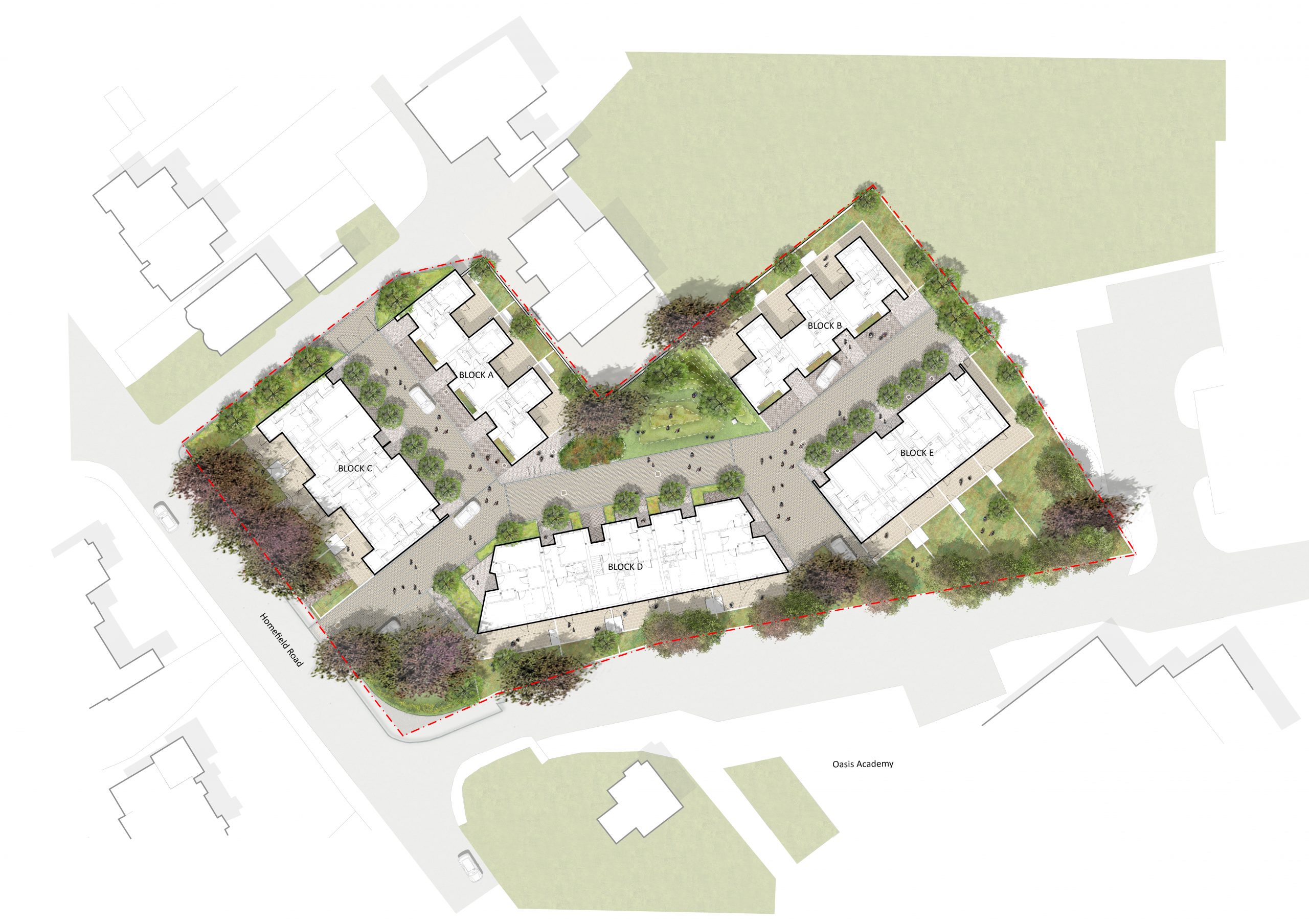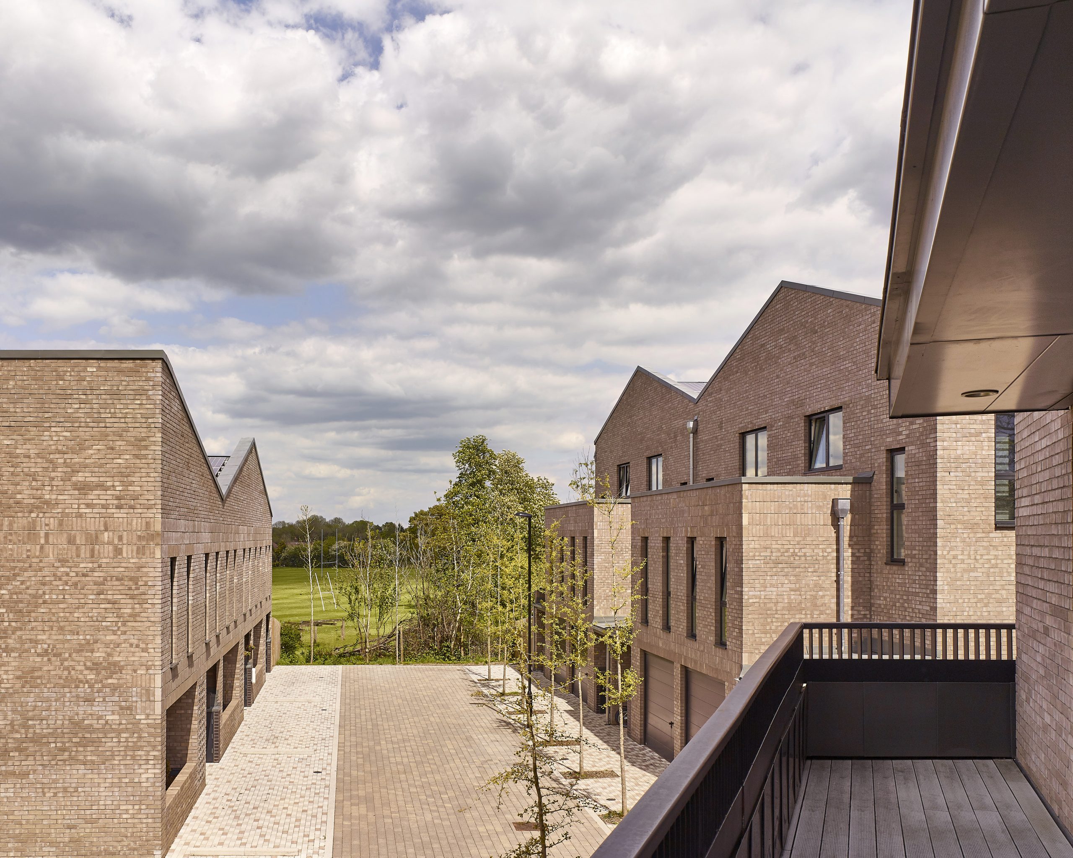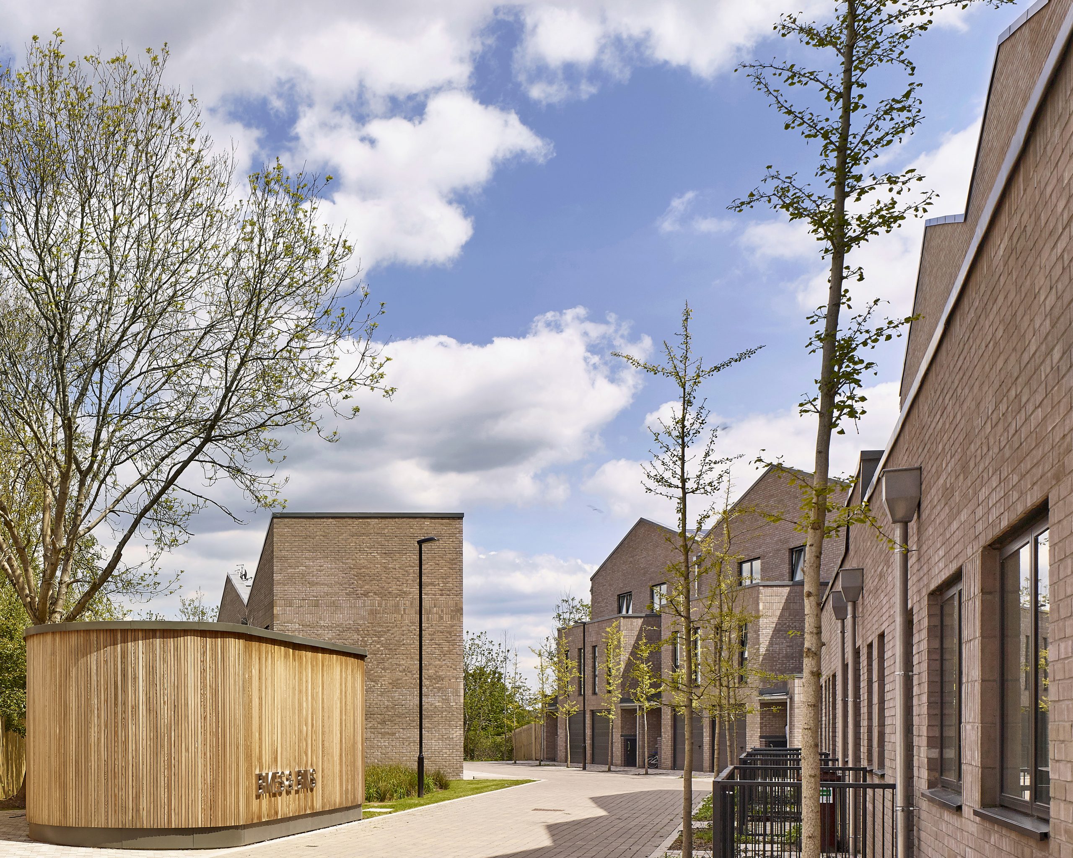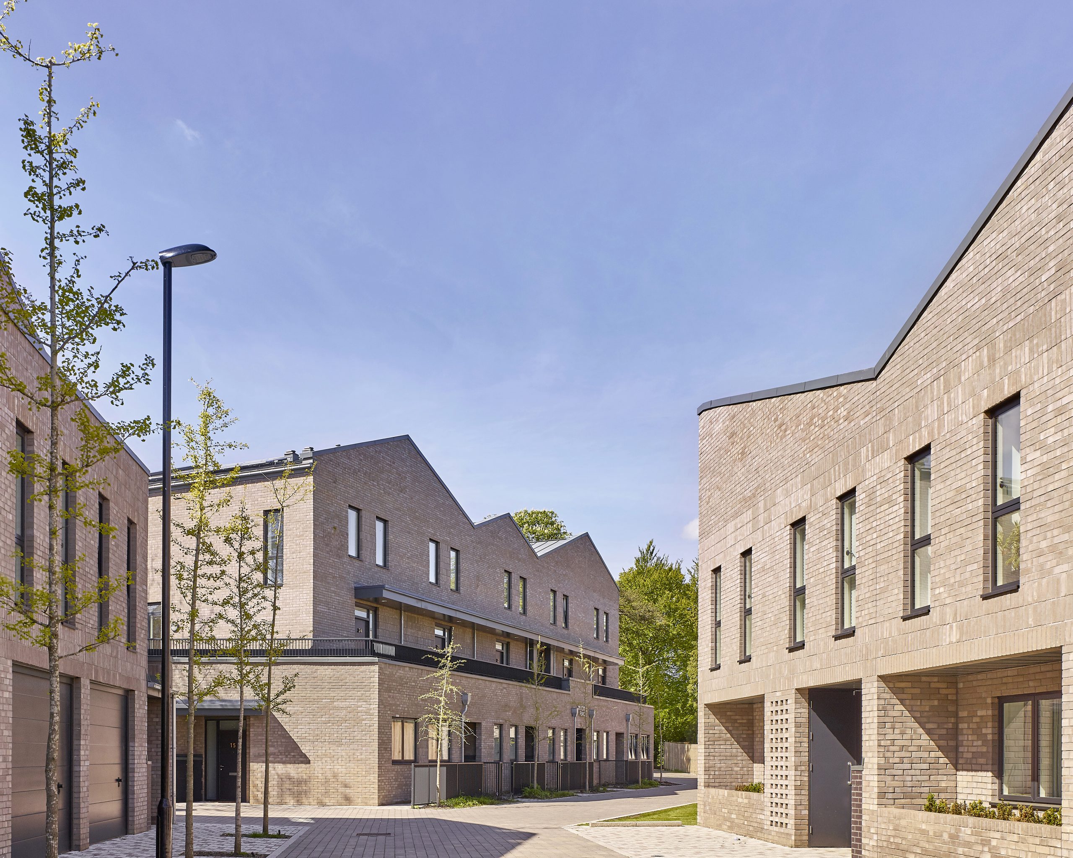Windmill Place
Client: Brick X Brick
- Location: Croydon
- Architect: Pitman Tozer Architects
- Landscape Architect: LT Studio
- Status: Completed
LT Studio is delighted to have collaborated on the residential development, Windmill Place, for Brick x Brick in association with Pitman Tozer Architects.
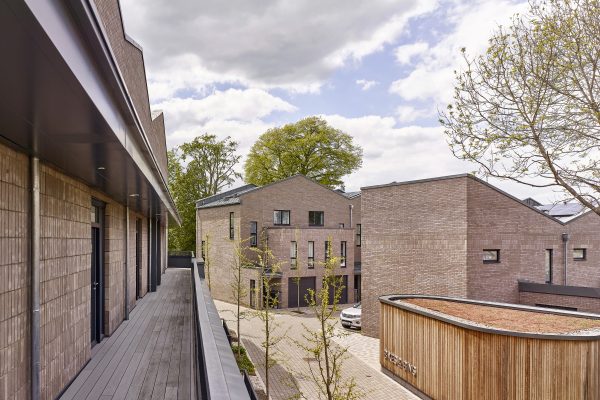
The proposals enhance the local area, providing much needed additional housing. The building responds to both the wider context, and immediate surroundings in both scale and materiality. The principle of the design has been in retaining as much of the existing soft landscape and trees as possible. The five residential blocks are set within a perimeter zone of existing landscape.
The central street is a shared space with the typology of the street in keeping with the residential area. The main space is dedicated pedestrian before vehicles. Consideration has been given to the flow between the road and the front of the building being a continuation of that shared space whilst retaining as many trees as possible.
The soft landscape has been designed to maximise biodiversity potential. Shrubs, herbaceous beds, grassland and additional new trees are proposed including Gingko biloba, Liquidambar styraciflua, and Betula utilis.
