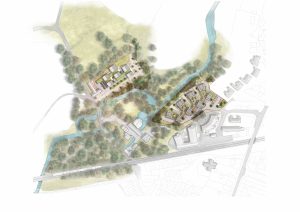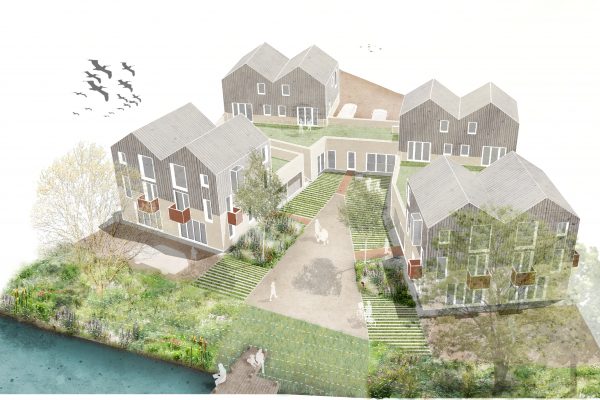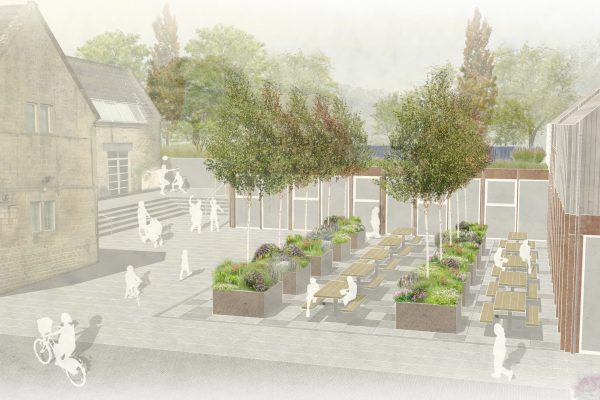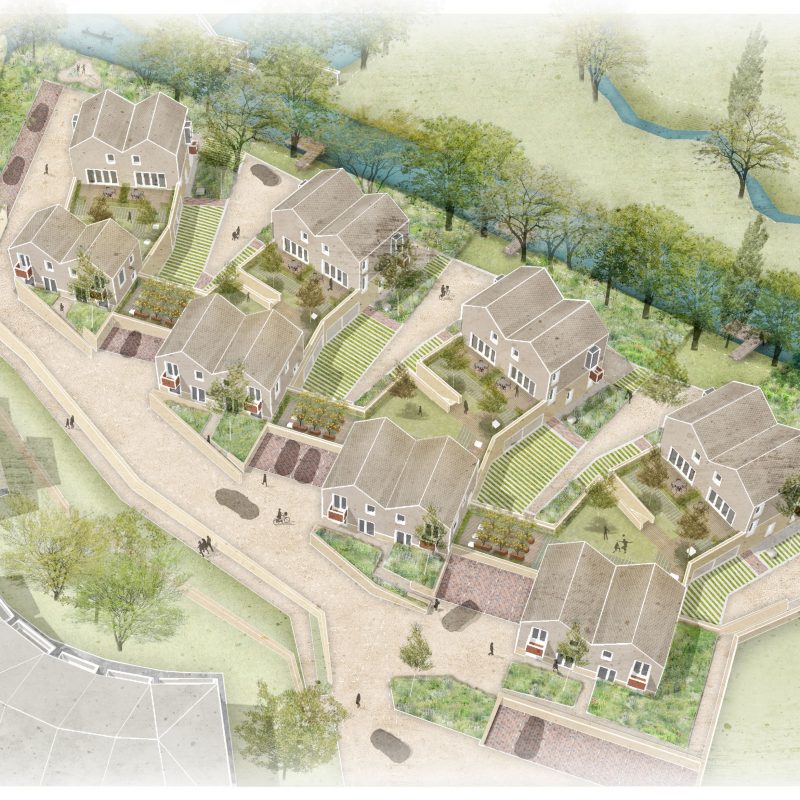Timber Yard
Client: Real World Holdings Ltd
- Location: Box, Wiltshire
- Architect: Stonewood Design
- Landscape Architect: LT Studio
- Status: Planning
LT Studio has provided landscape consultancy on a housing development in Wiltshire containing two sites, the Timber Yard and the Mill. The scheme looks to reuse the Timber Yard brownfield site for amenity and housing, to offer a positive contribution to the people of Box.

The sustainable proposals are for 20 units; 2,3, and 4 bed properties. The Mill is earmarked for modern flexible office space designed to complement the Box creative industry.
The sensitive landscape proposals will provide much needed housing and improved pedestrian access for the community. The sites will offer truly sustainable communities – jobs and offices will be within walking distance from homes.


The proposed scheme will be very special; by its nature and topography the site is hidden and discrete and shall be blended seamlessly into the landscape. Green infrastructure shall be introduced throughout the site with green roofs and green spaces in between buildings. Cars shall be hidden from view and well-screened.
Landscape fingers are proposed between the buildings to offer green infrastructure and provide good access. Roof terraces have been introduced at upper level with garage parking underneath, this softens and connects the development to the surrounding environment. There are opportunities for orchards and allotments within the landscape proposals. Each property also has private external space close to the buildings.
