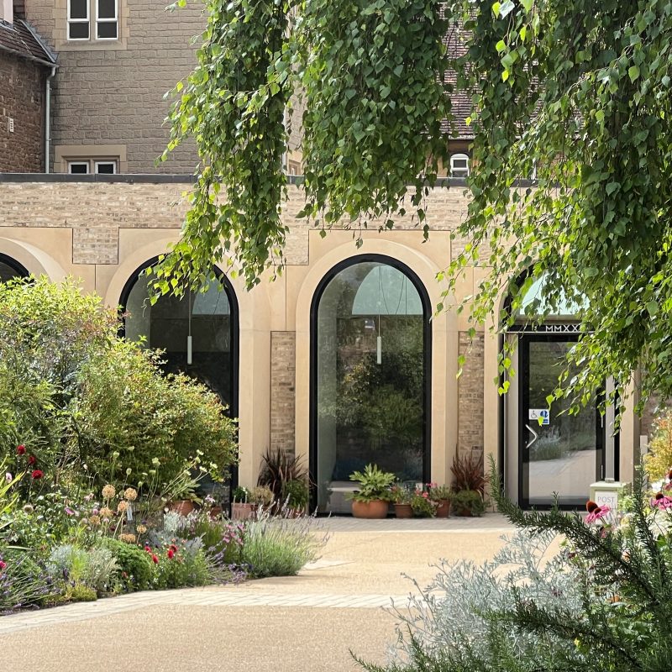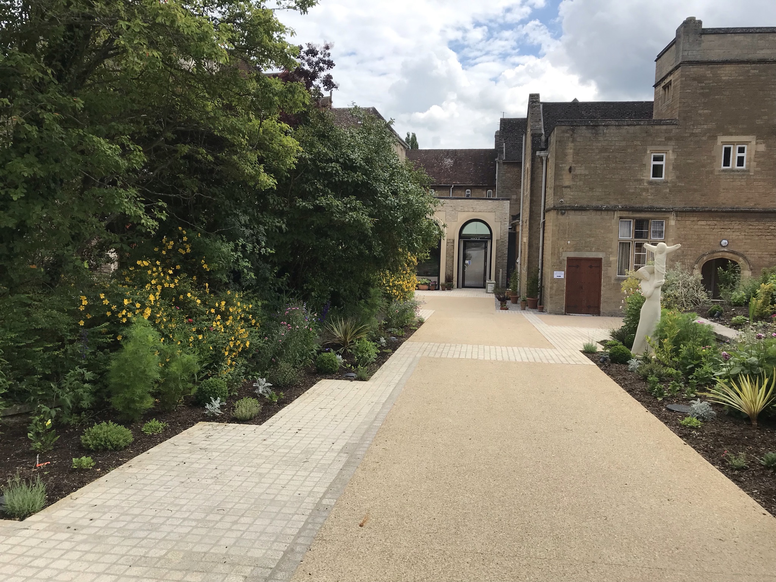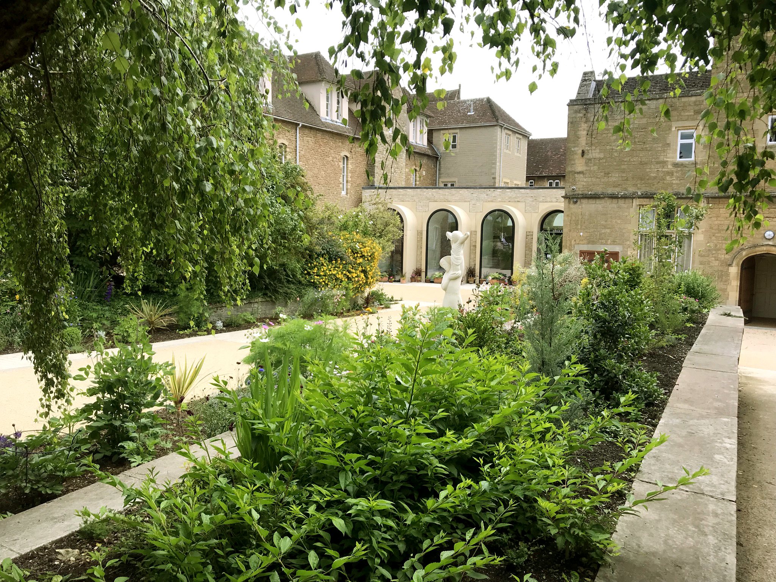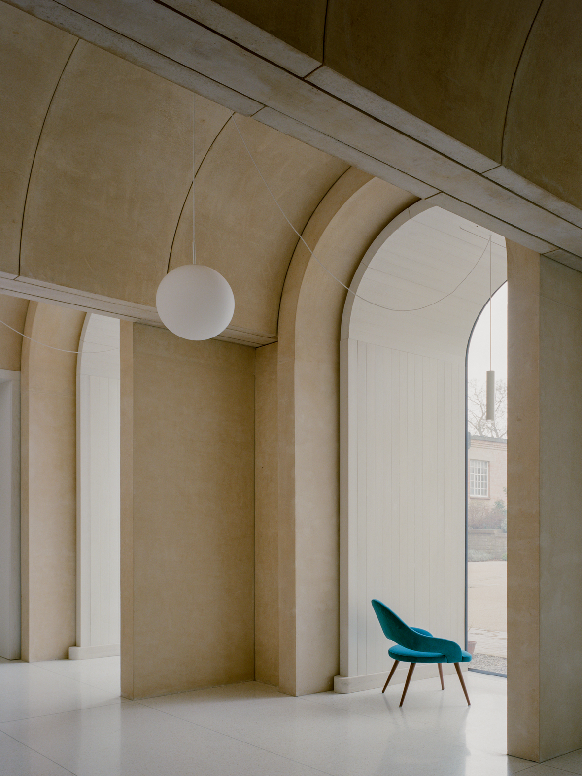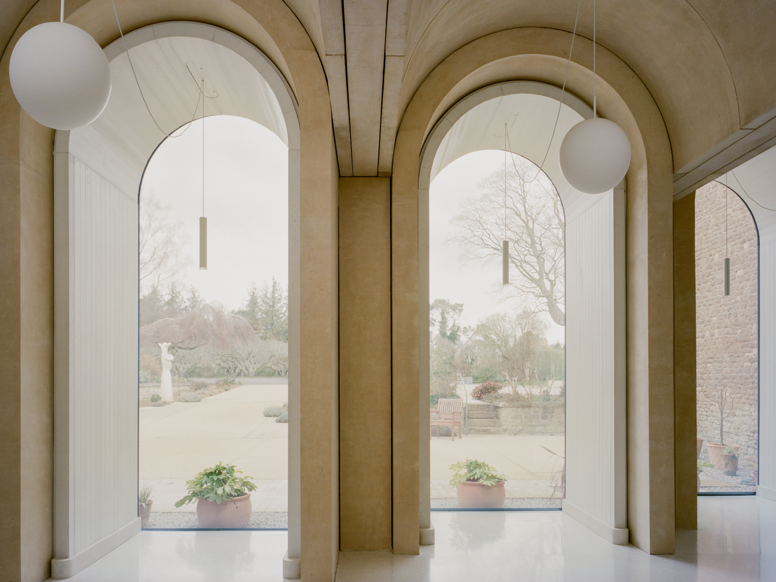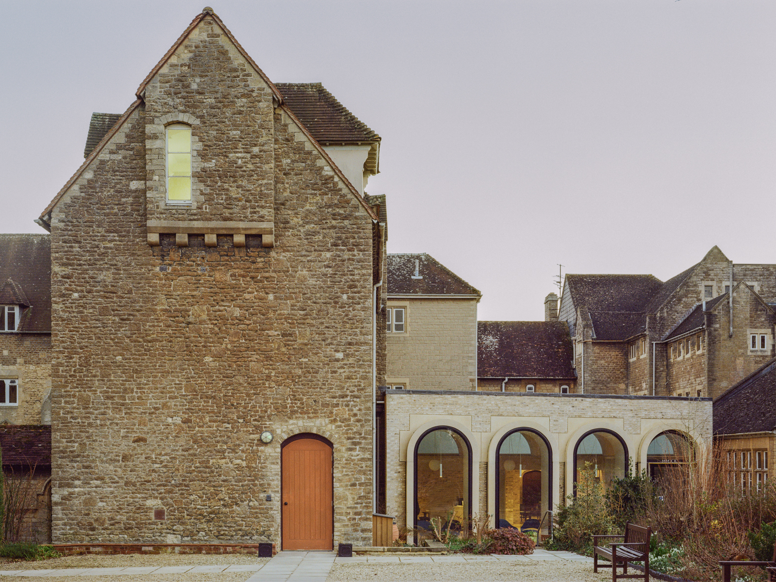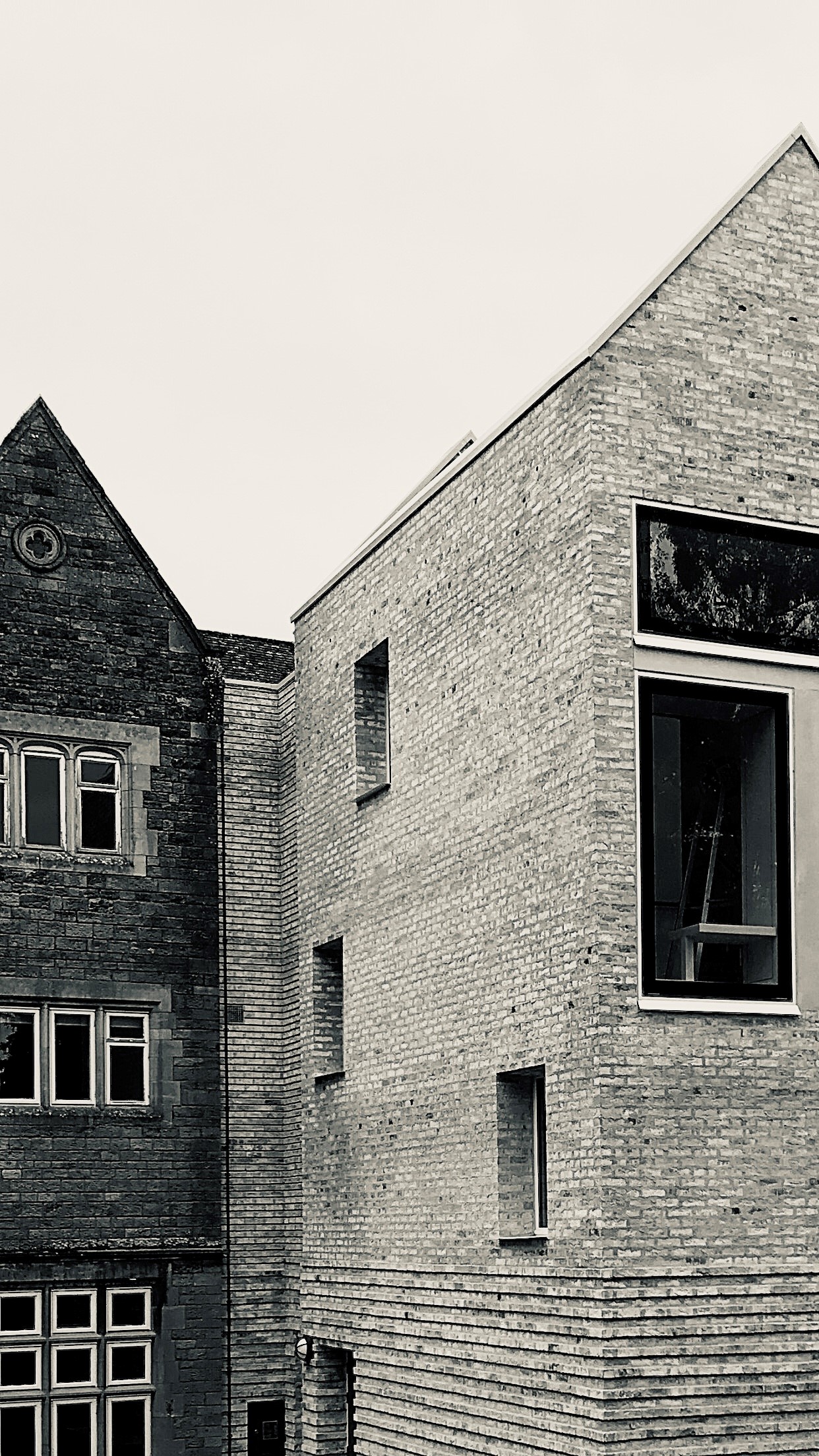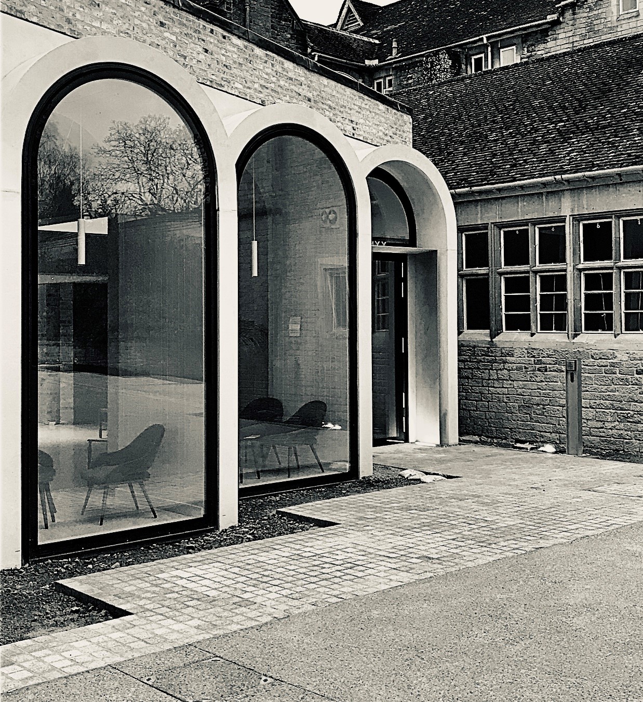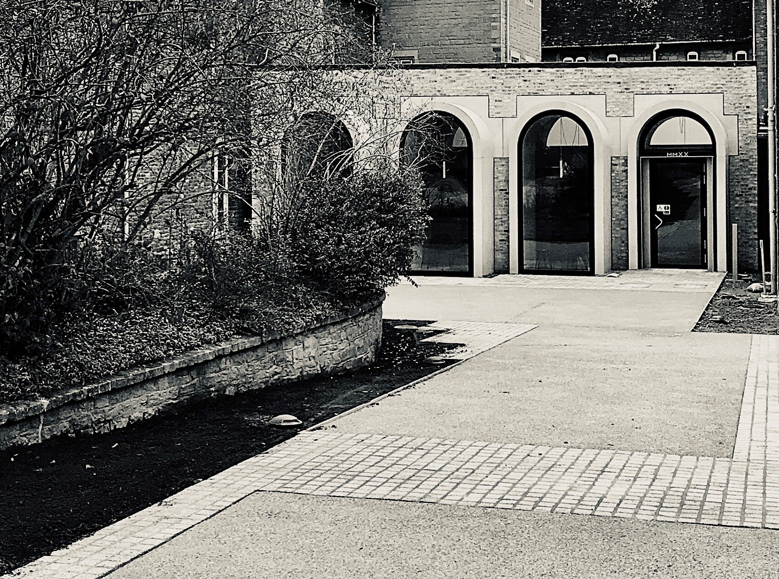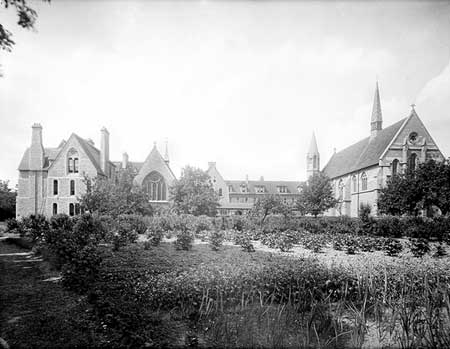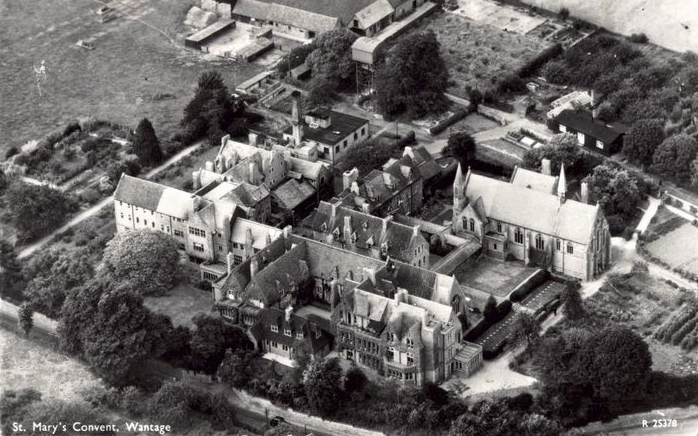St Marys Convent
Client: St Marys Convent
- Location: Wantage
- Architect: Hall McKnight Architects
- Landscape Architect: LT Studio
- Status: Completed
- (Photos courtesy of Hall McKnight)
Wantage is a historic market town and civil parish in the ceremonial county of Oxfordshire, England. St. Mary’s Convent has long been a featured part of Wantage’s landscape and urban environment.
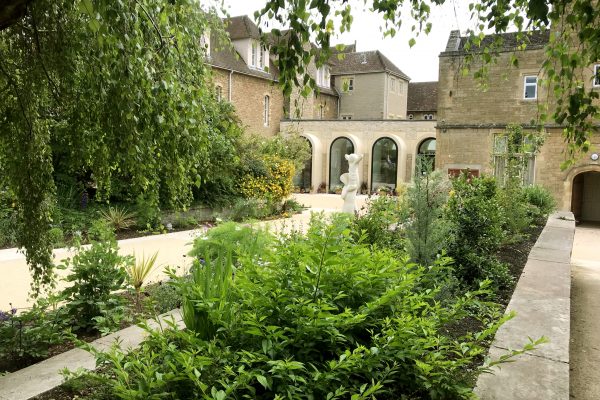
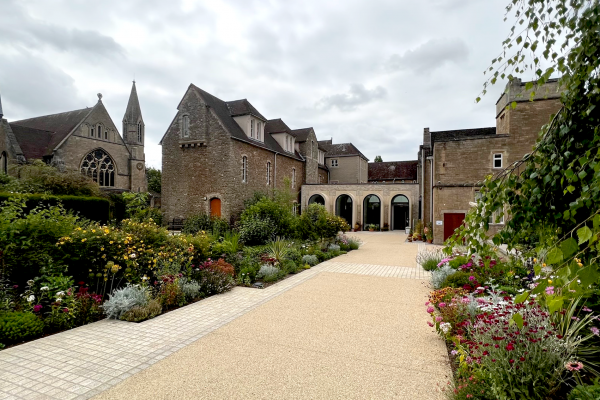
The project includes the organisation of the external spaces on the approach to the reconfigured entrance space.
Working closely with the Community of St. Mary and Hall McKnight Architects, the centre-piece of this scheme is the direct approach to the new building entrance created with quality materials and characterised by the seasonality of the planting throughout the scheme. The convent enjoys a biodiverse setting of mature gardens and orchards with a substantial number of mature trees. The gardens contribute significantly and positively to the character of the convent. LT Studio have collaborated with Hall McKnight Architects to carefully integrate the new entrance building into the enclosed landscape court planted with pollinator-friendly perennial borders and young native broadleaf tree species. In this way the existing ecology and biodiversity was protected and enhanced.
Yellow granite and exposed aggregate concrete are combined to form a quality approach to the building. Surface levels have been re-graded to form gentle slopes from the car park arrival area towards the new entrance. The circular arrival area in front of the three window arches are clearly defined as a place of arrival which is visually enforced by the lighting layout.
Free flowing planting bands shall be multi layered and interweaving to create a sense of movement through the space. Careful species selection shall allow for strong seasonal variation to give the sense that the character of this place changes throughout the year with planting combinations being key to the success of this scheme.
