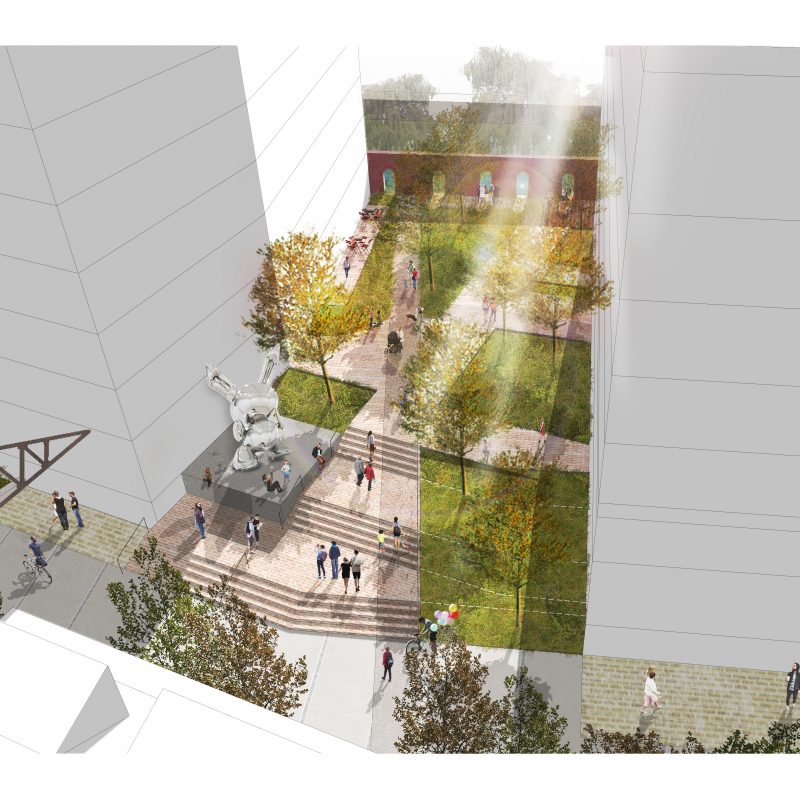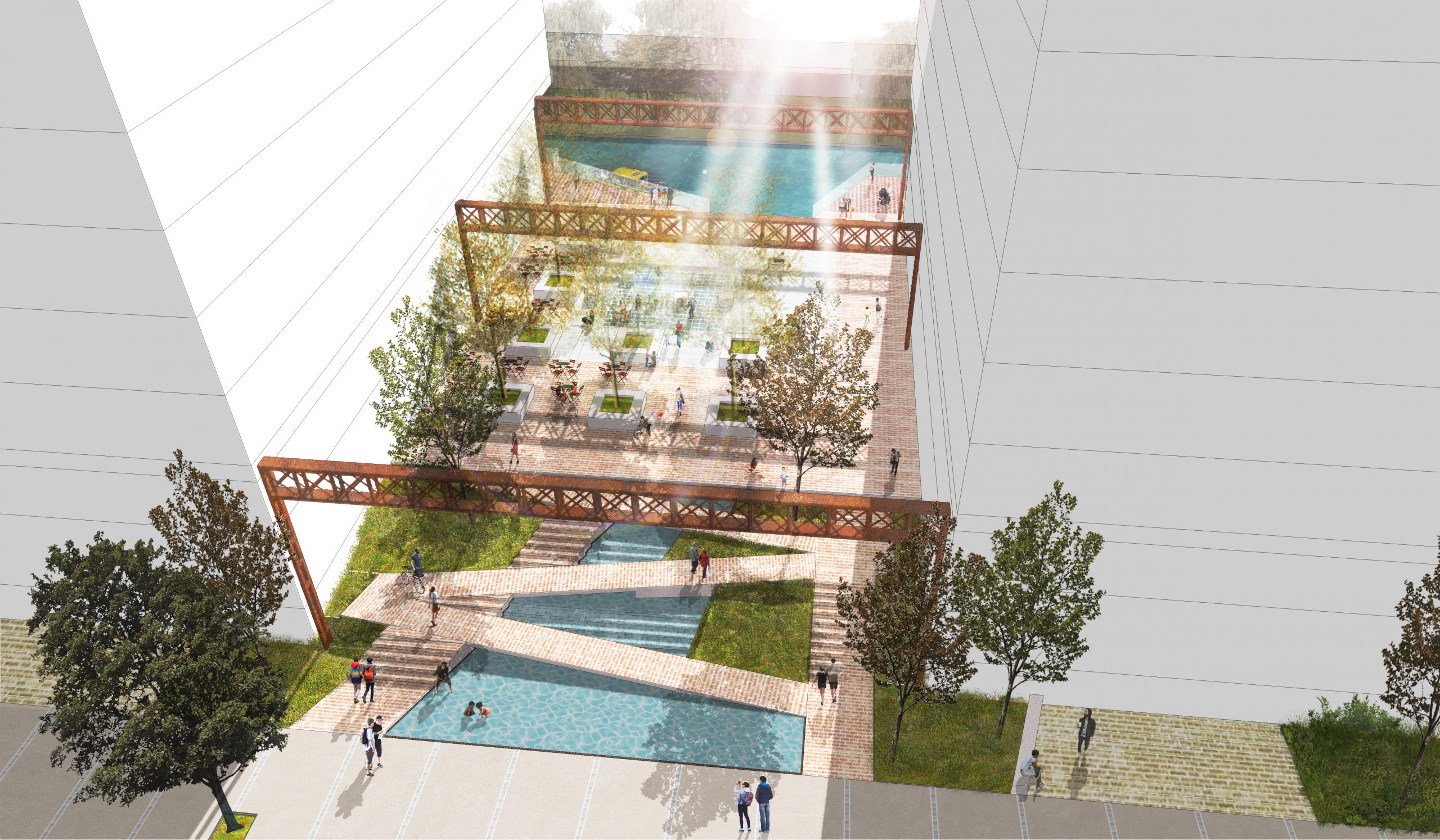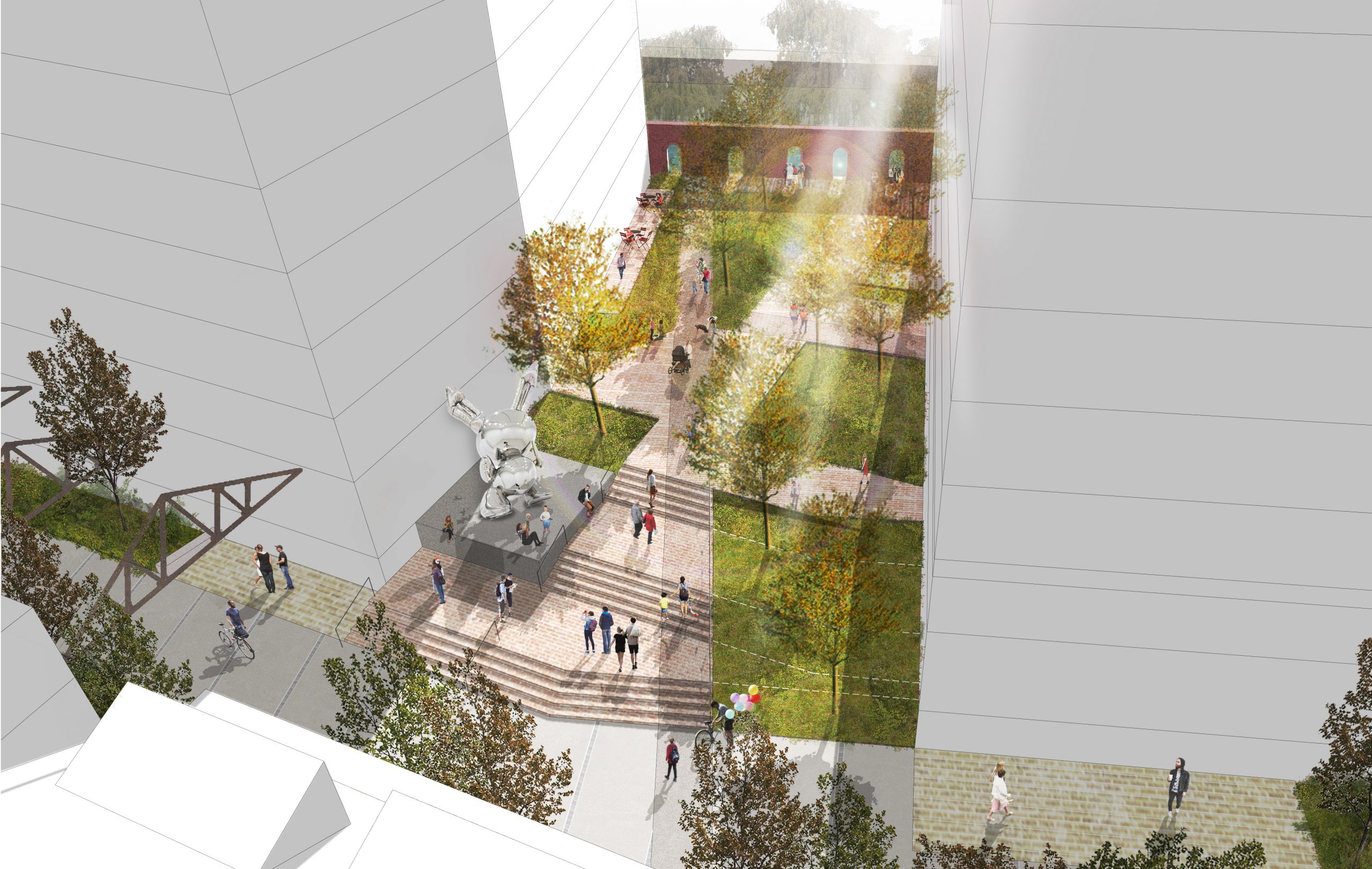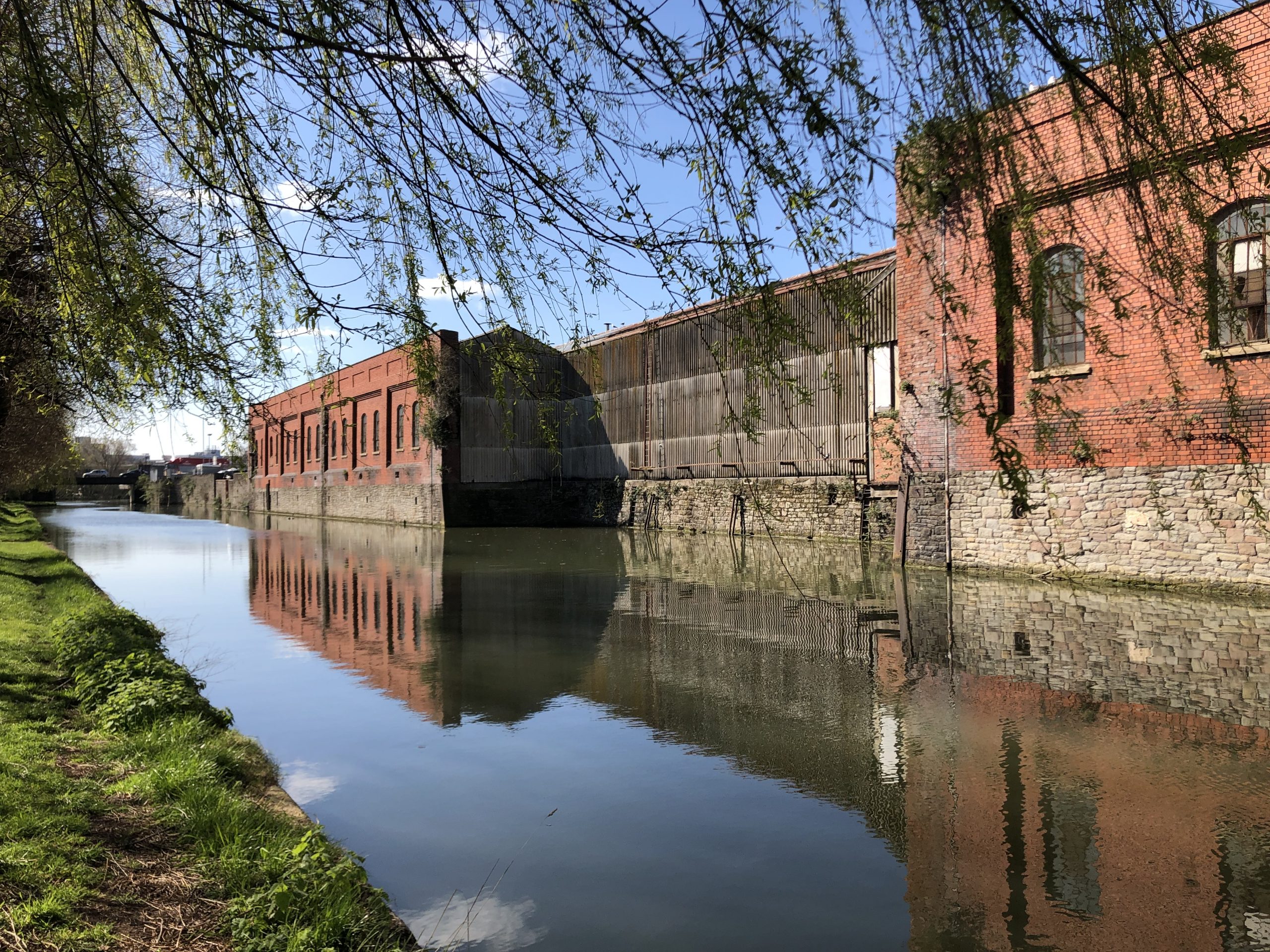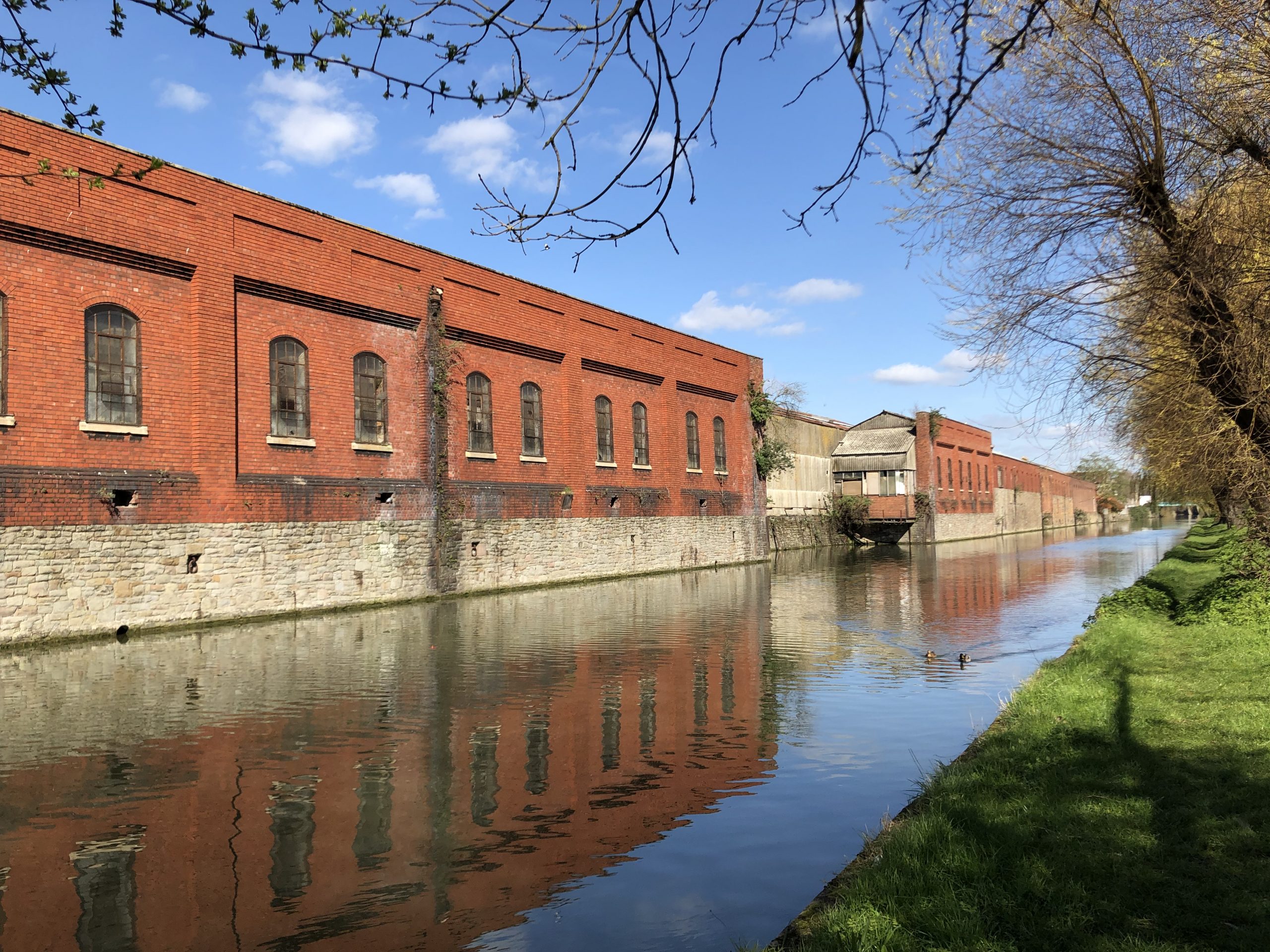Silverthorne Lane – Plots 2-3
Client: Studio Hive
- Location: Bristol
- Architect: AHMM Architects
- Landscape Architect: LT Studio
- Status: Planning
The proposals for Silverthorne Lane promise a bold, striking and unique approach to public realm design, which shall rejuvenate this urban site, rich in industrial history to become a cherished green sanctuary for residents and visitors alike.
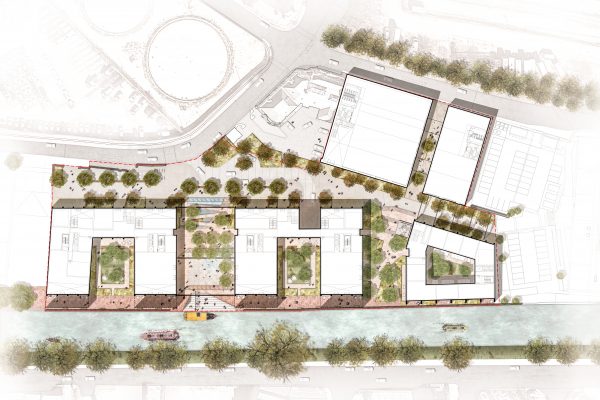
This shall be a fresh and urban destination which caters for the experience economy. The proposed extensive and verdant landscape shall set the tone for the site; the total new public realm area created shall be 7418 m2 which is approximately 55% of the total site.
The key concept is formed of a linear view which is reinforced by the repurposing of the original historical trusses in long blocks to form a visual connection along the length of the site. A dedicated network of linked, high-quality, south-facing public realm spaces shall provide places to rest or play moving seamlessly from dynamic squares to more private courtyards.
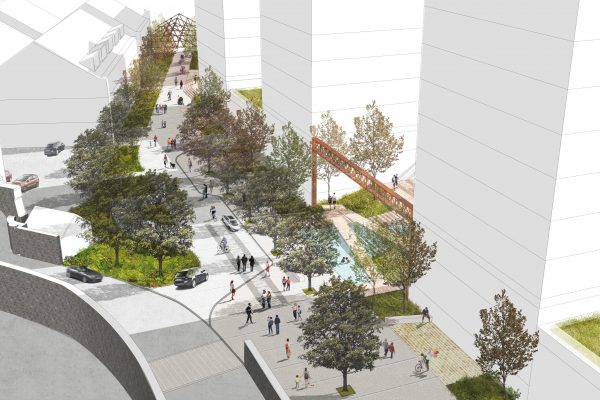
The landscape masterplan proposes a treasured urban green pocket where iconic structures which nod to the city’s industrial heritage are now repurposed harmoniously in a landscape setting which will complement the proposed new buildings.
The intention is for the site to become a cherished landmark which shall transform the existing tired urban feel, with verdant tree-lined corridors, an accessible waterfront setting and tranquil gardens. This newly created destination will work hard to deliver something truly unique for Bristol.
