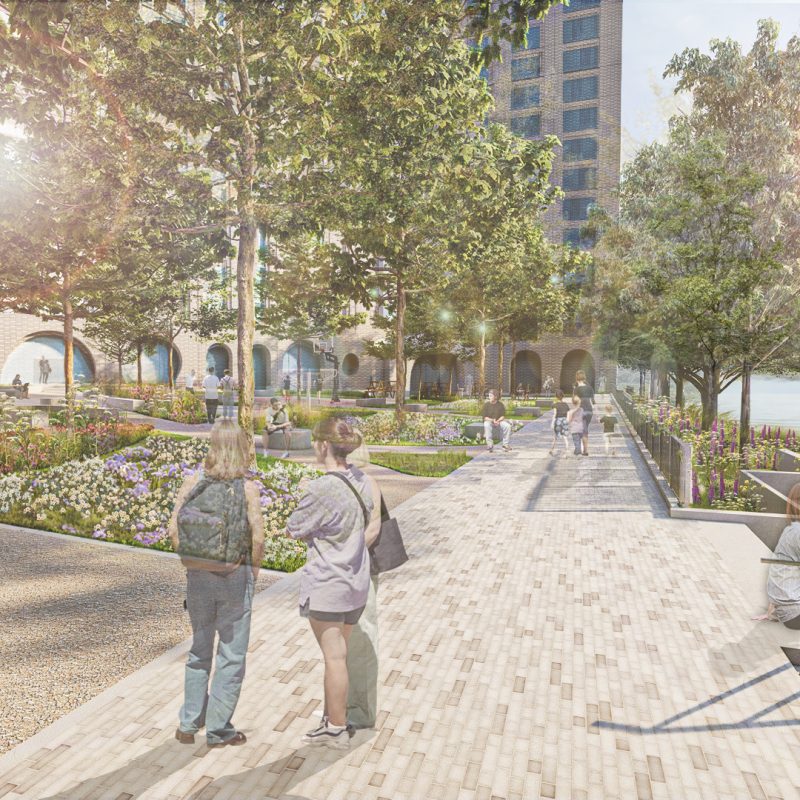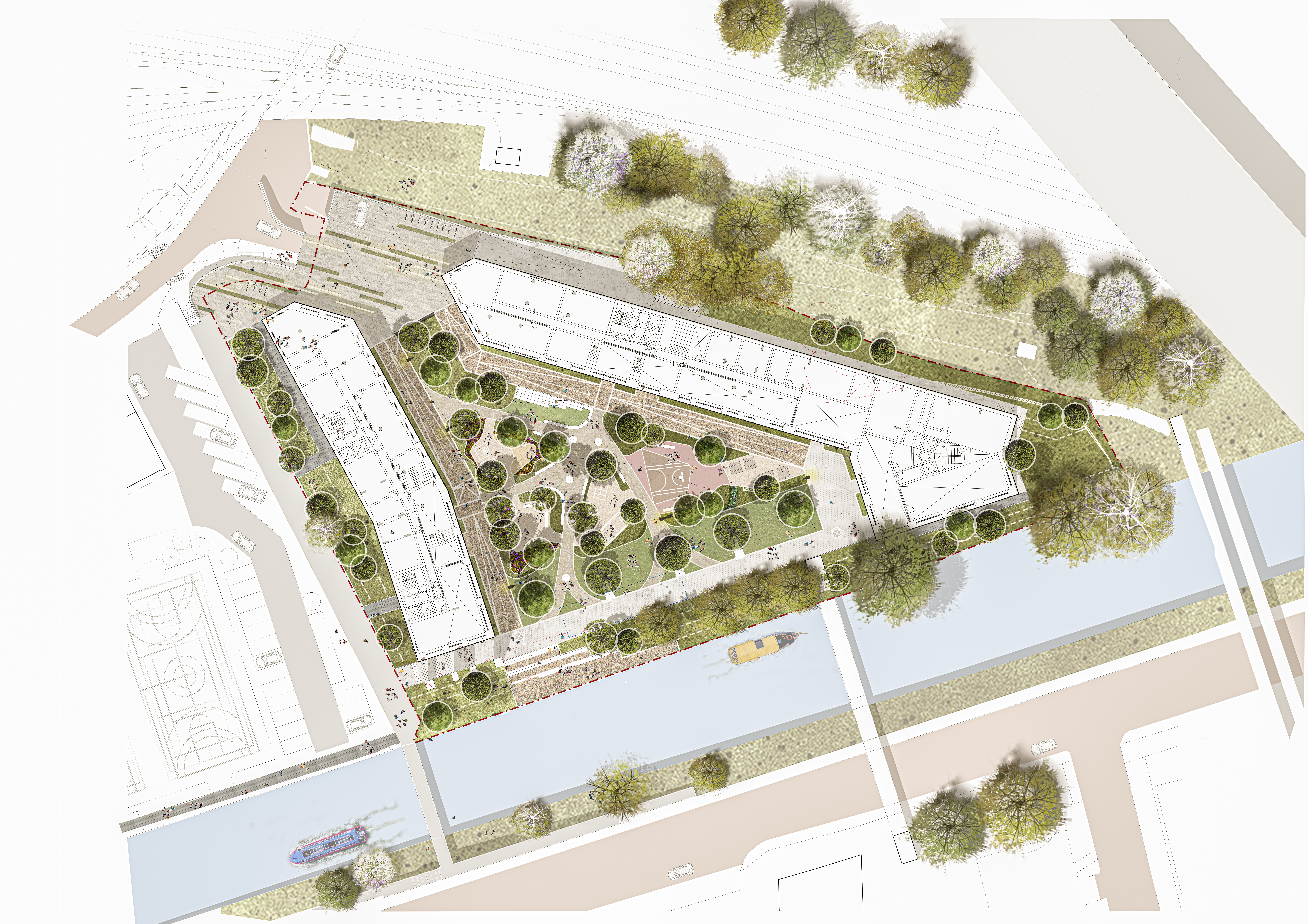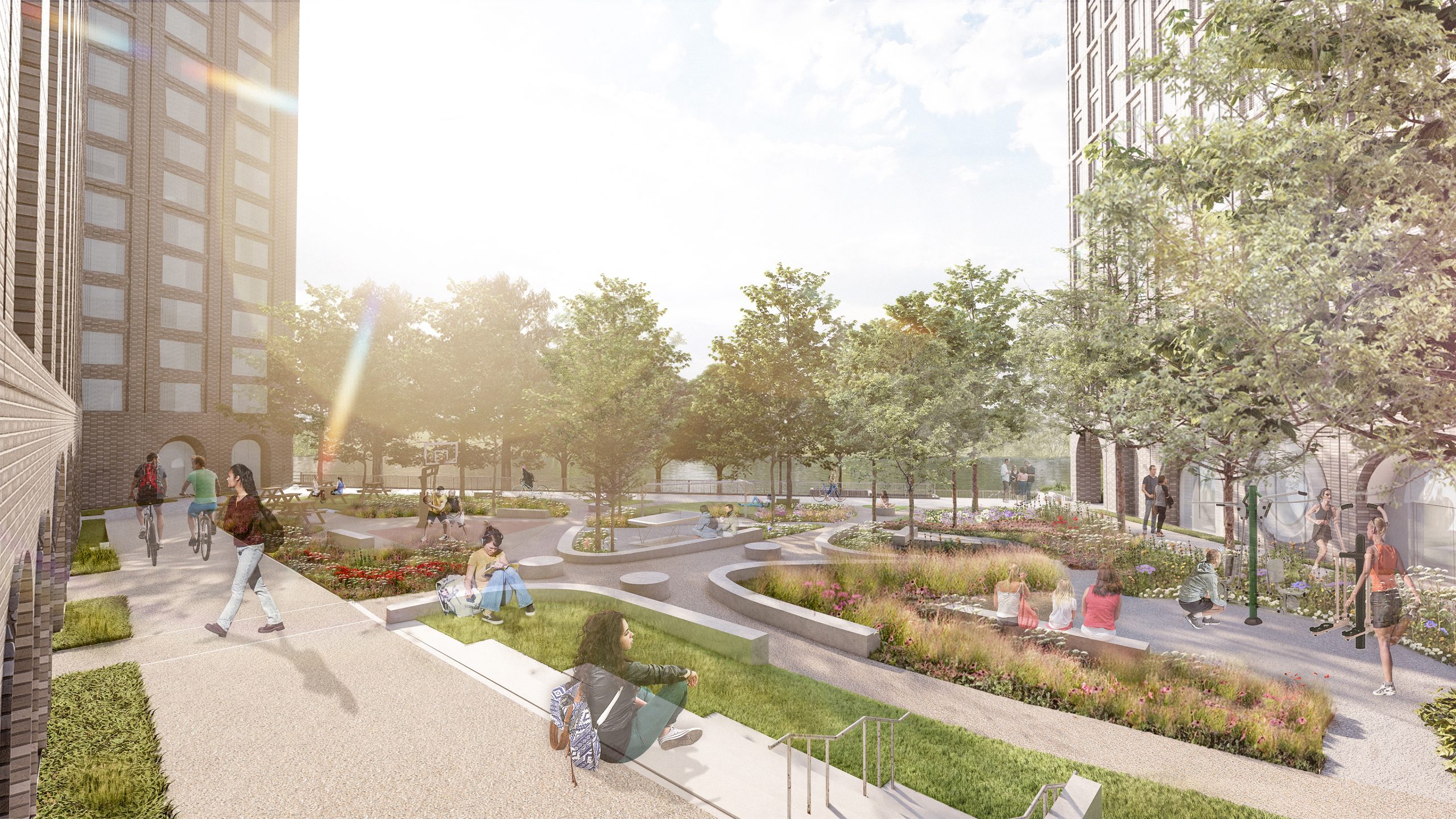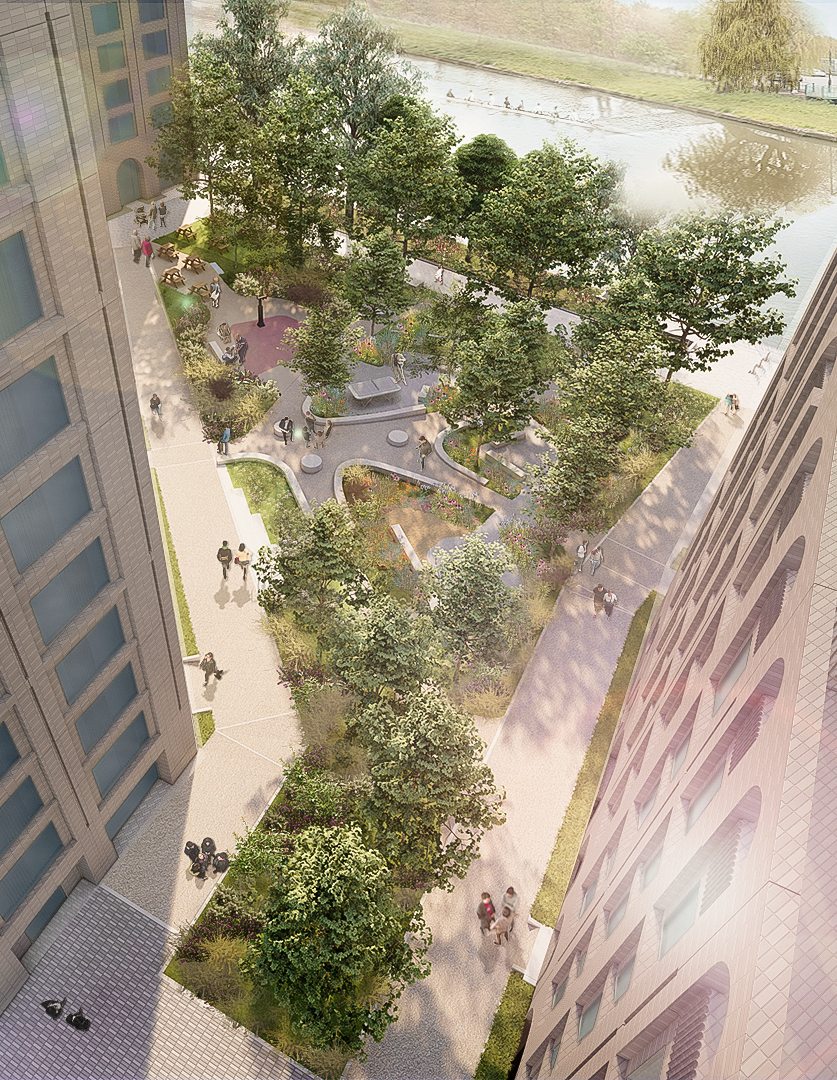Silverthorne Lane – Plot 6
Client: Studio Hive
- Location: Bristol
- Architect: AHMM Architects
- Landscape Architect: LT Studio
- Status: Construction
LT Studio are excited to be involved in the ongoing development and construction of Plot 6 at Silverthorne Lane. This will be a dynamic urban destination which caters for the university students who will live here as well as providing a valuable resource for the local community.
An extensive and verdant landscape shall set the tone for the site with a mixture of active and passive spaces set within a landscape context where trees and planting enclose the spaces; the total new public realm area created shall be circa. 4000 m2.
The external courtyard shall play an important social role in becoming a place for the student residents to meet, relax and have fun. Creating new friendship groups when first starting at university can be challenging and the external courtyard shall form a backdrop as a place for people to meet, interact and to form lasting friendships outside of the buildings. Active uses including exercise and sports combined with passive enclosed spaces for reflection or a quiet place to read provide a variety of spaces to suit the mood.
Access between ground floor internal and external uses has been carefully considered to ensure they are well connected. Direct access into the building at ground floor level across a sloping site is a challenge and has been achieved to ensure the building facades that enclose the courtyard are visually and physically permeable.



