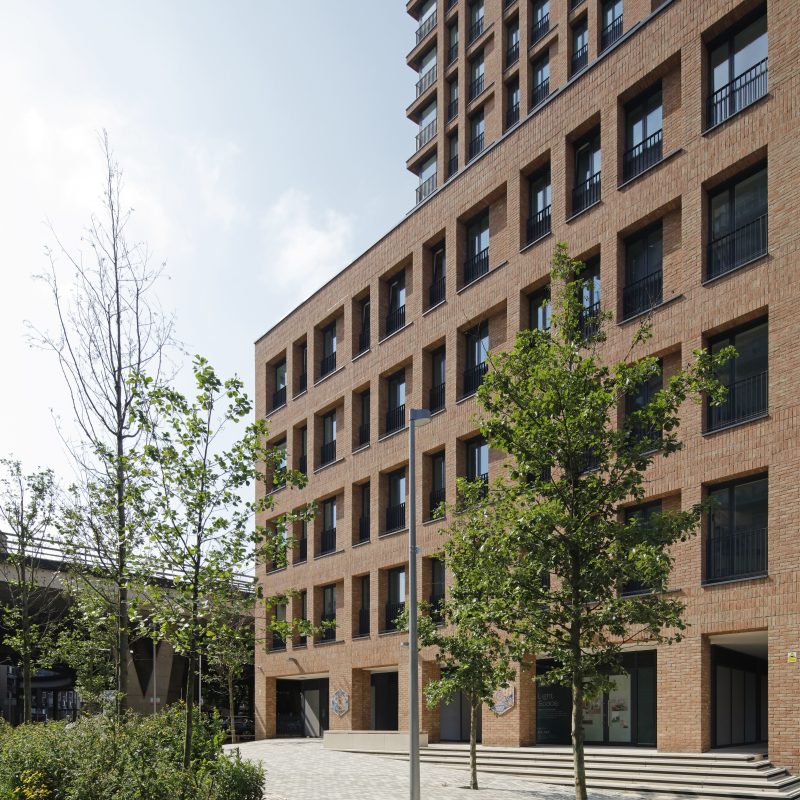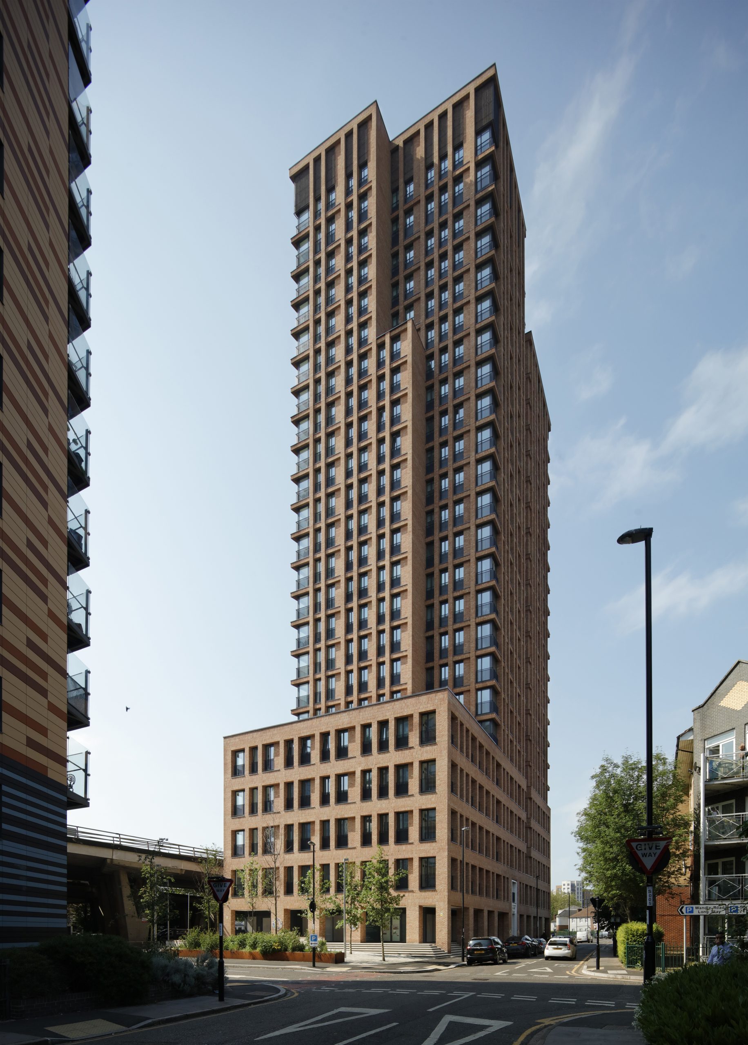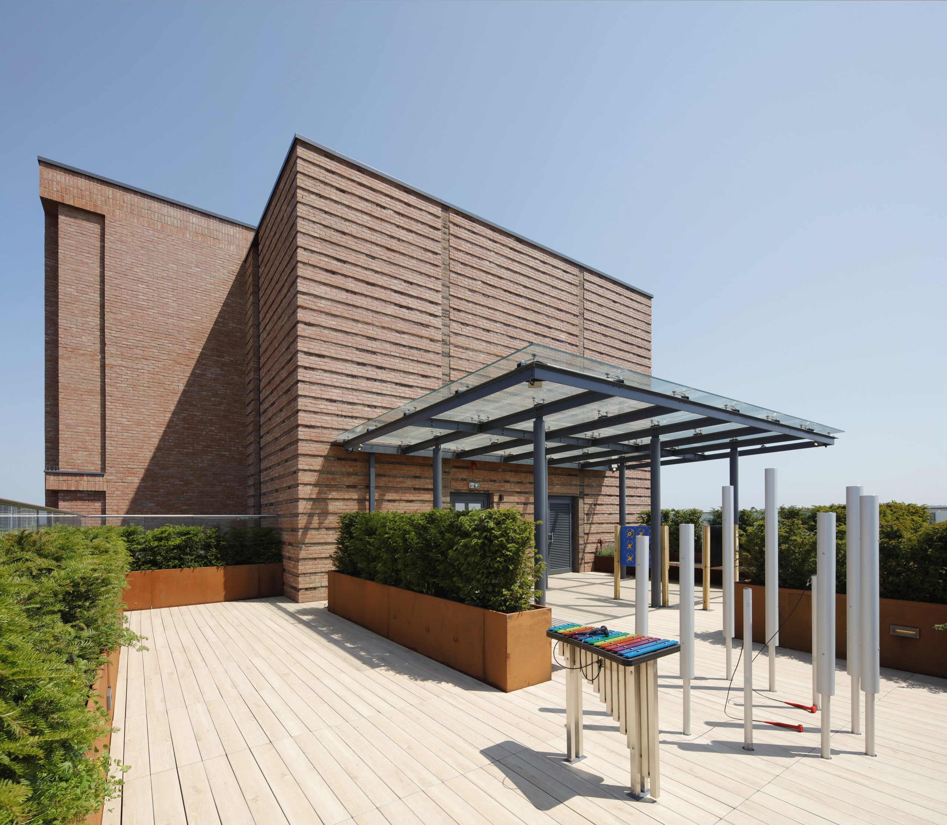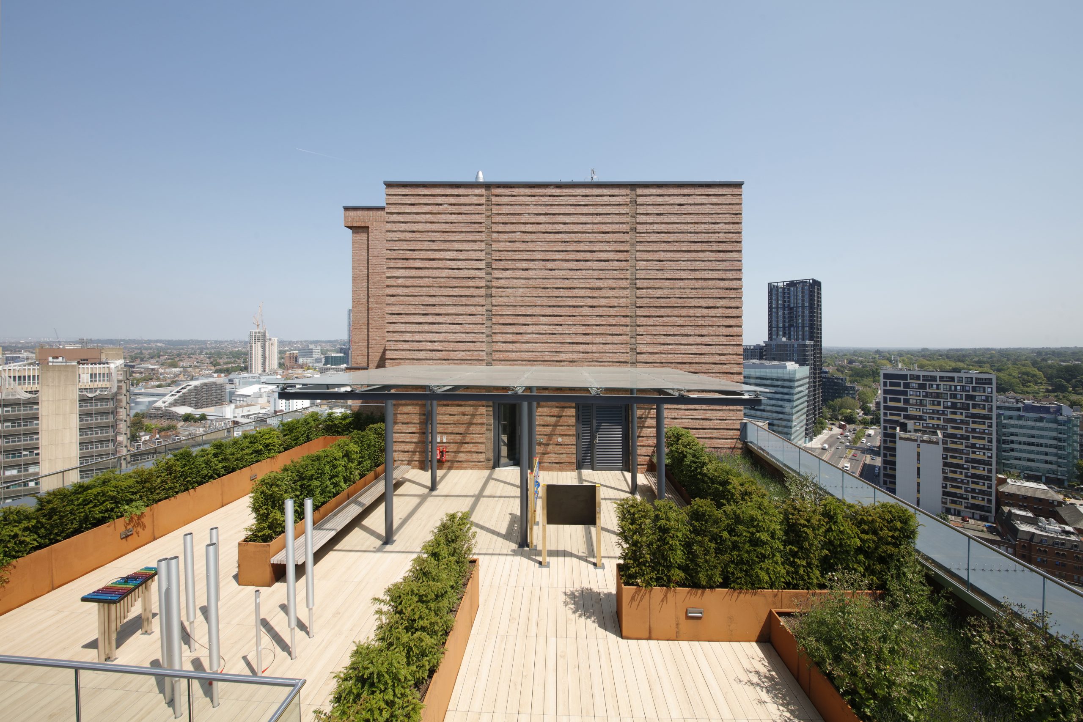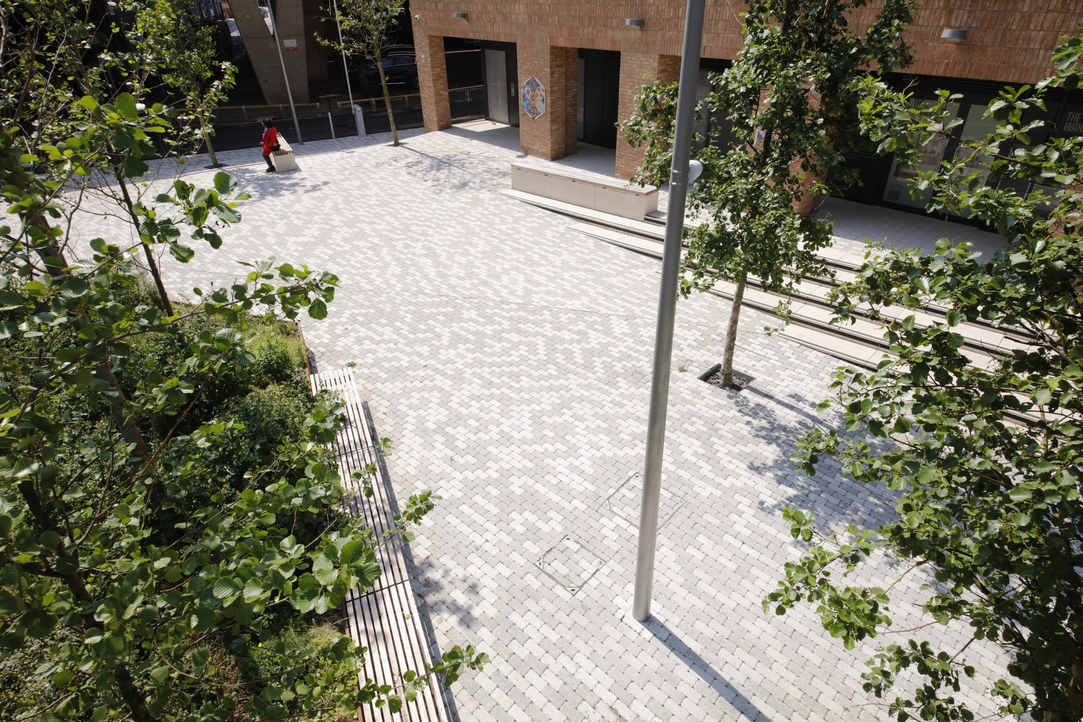Kindred House
Client: Brick X Brick
- Location: Croydon
- Architect: Pitman Tozer Architects
- Landscape Architect: LT Studio
- Status: Completed
An innovative, mixed-use development in Croydon providing 128 much-needed new homes as well as flexible office, retail and leisure space in the town centre.
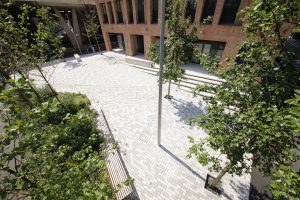
The external spaces form a public perimeter which surrounds the new building. Due
to the proximity of the town centre to the site, a pedestrian centric car-free development has been developed. Direct pedestrian connections are promoted into the site and towards the building entrances. Between these direct pedestrian routes, the space is enclosed by a line of trees which create a sense of intimacy and enclosure.
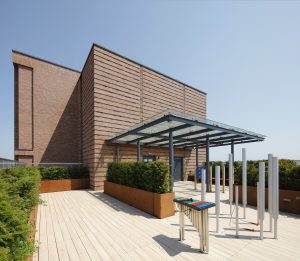
The open colonnade on the north and east elevations of the building create direct
connections between the building and the external spaces. These covered spaces
help activate the street.
Future strategic cycle connections have been planned by the local authority and one
of the primary links passes through the site. This route shall travel through the existing
car park beneath the flyover before running past the south elevation of building.
The project was completed in 2023.
